Floor Plans

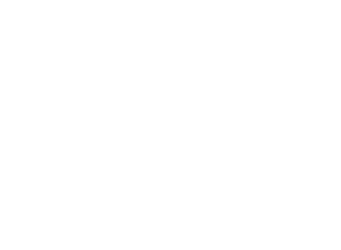
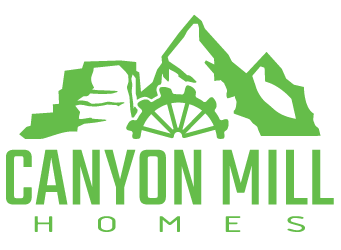
Map
Property details
$710,000
Beds
0
Baths
0
Garage
0
Sq Ft
0
About this home
Desert Horizon MOVE IN READY! Extra large garage. Floor coating: to be finished this week Large dinning room Kitchen: Pendant lights Fridge Backsplash Quartz countertops SS appliances Back splash Living room: Vaulted ceiling Office nook with barn door Master bath: Framed mirror Large shower with tile to ceiling Heavy duty shower glass Large walk in closet Secondary baths: Tile shower walls Trimmed mirrors Large bonus room
Home Features
Parking/Garage Information
- Has Garage
- Has Attached Garage
- # of Garage Spaces: 2
- Parking Features: Attached
Heating & Cooling
- Has Cooling
- Cooling: Ceiling Fan(s), Central Air
- Has Heating
- Heating: Electric, Natural Gas
Interior Features
- Appliances: Dishwasher, Disposal, Microwave, Refrigerator
Room Information
- # of Rooms Total: 8
Exterior Features
- Roof: Tile
Building Information
- Above Grade Finished Area: 1,584
- # of Stories Total: 2
- Construction Materials: Stucco
- Foundation Details: Slab
Property Information
- Property Type: Residential
- Property Sub Type: Single Family Residence
- Raw Mls Property Sub Type: Single Family Residence
Lot Information
- Road Surface Type: Paved
- Lot Size Area: 0.2
- Lot Size Acres: 0.2
- Zoning Description: Residential
Utility Information
- Utilities: Sewer Available, Electricity Connected, Natural Gas Connected
Schools Information
- Elementary School: Desert Canyons Elementary
- Middle Or Junior School: Desert Hills Middle
- High School: Desert Hills High
Community Information
- Community Features: Sidewalk
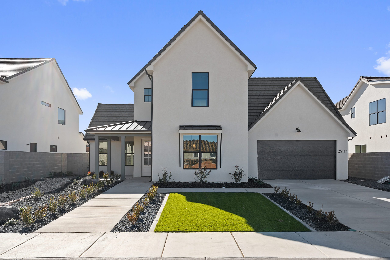
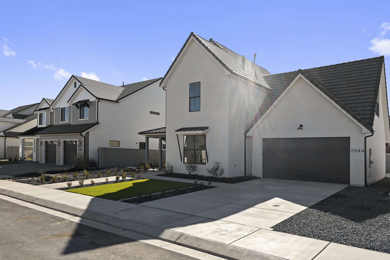
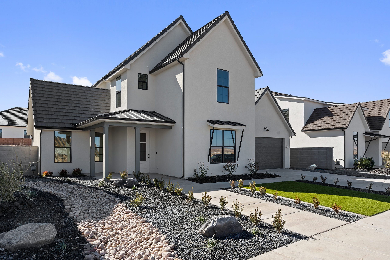
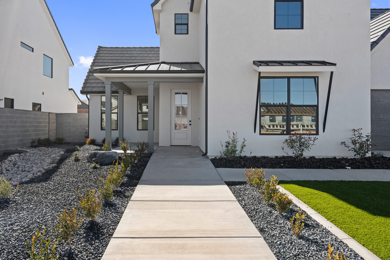
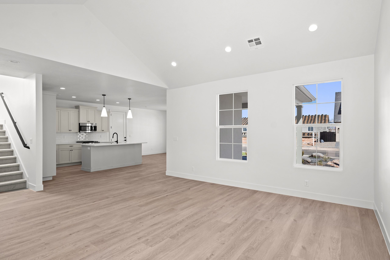
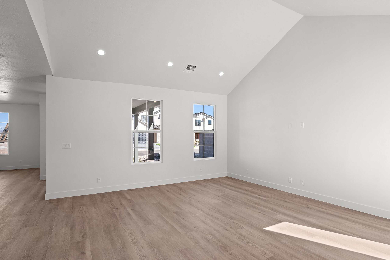
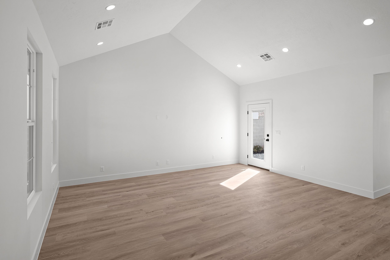
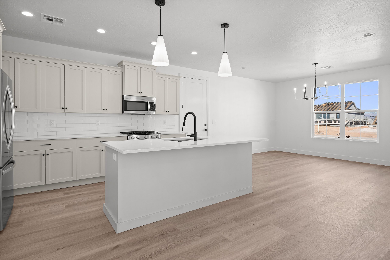
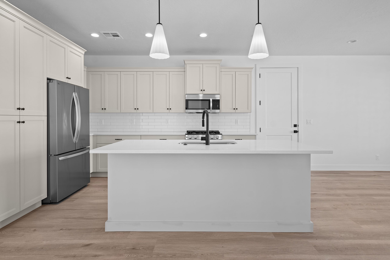
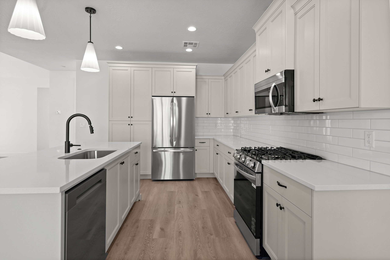
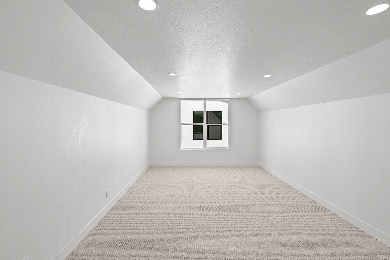
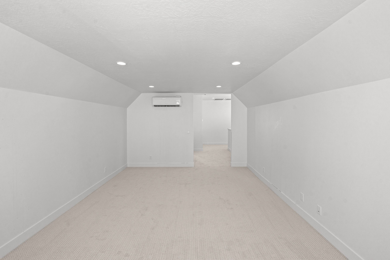
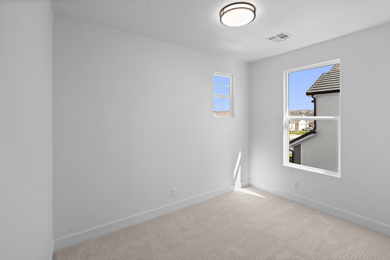
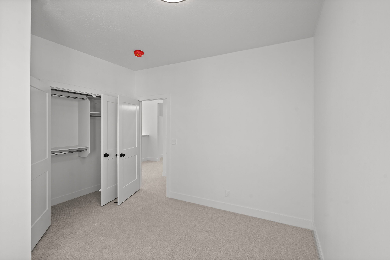
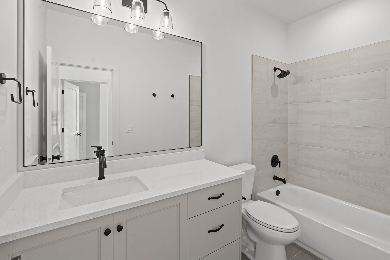
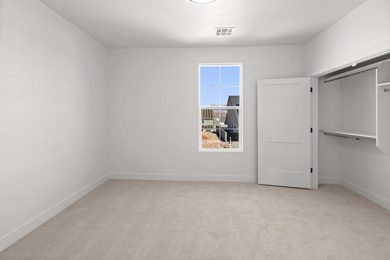
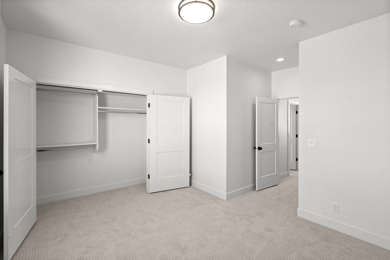
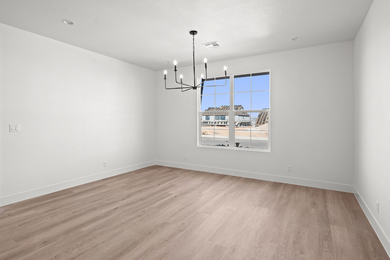
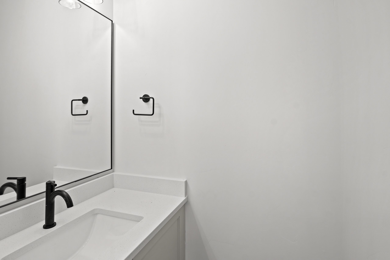
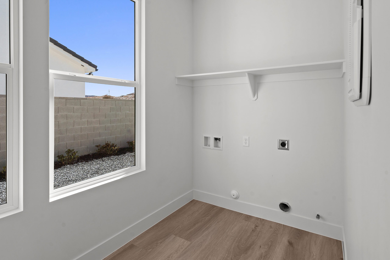
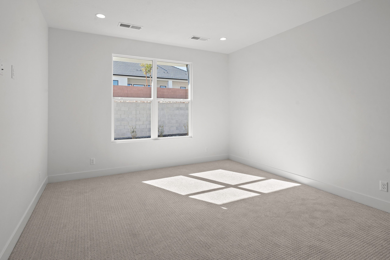
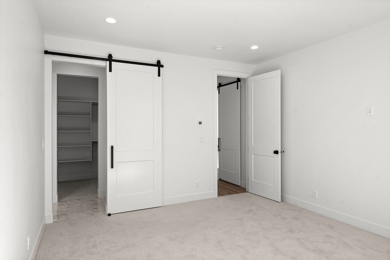
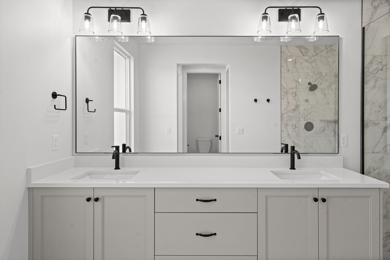
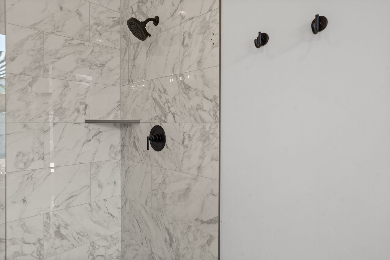
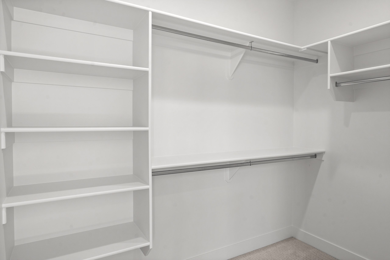
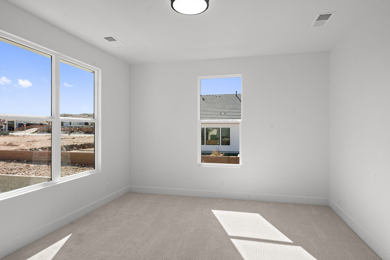
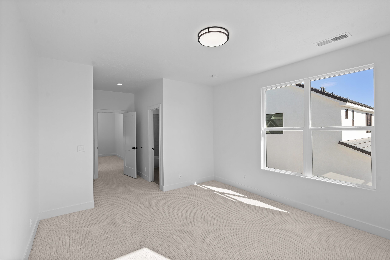
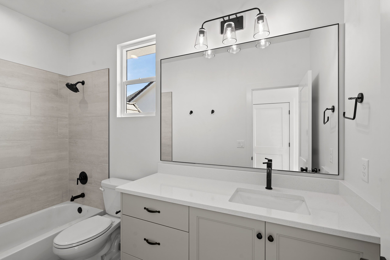
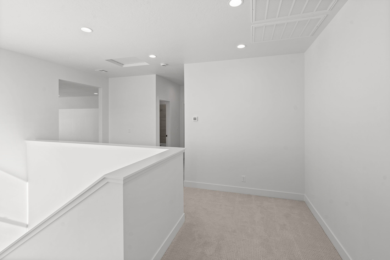
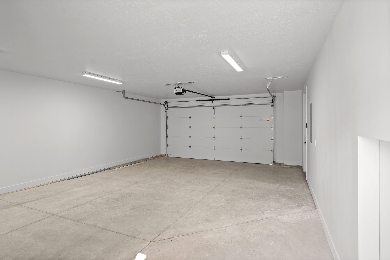
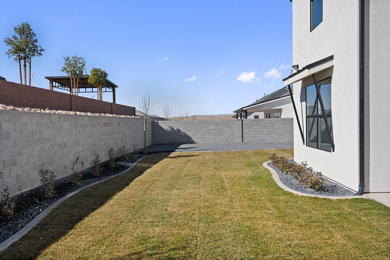
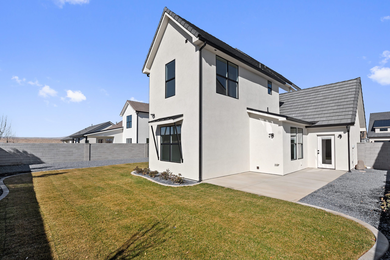
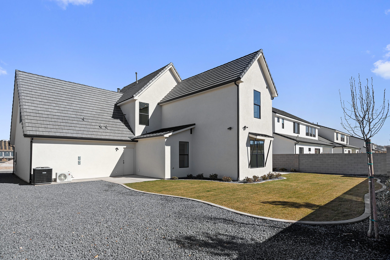
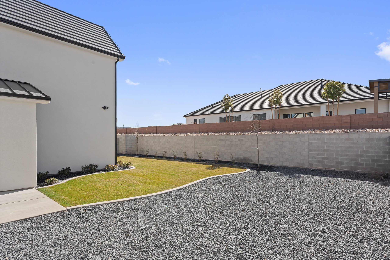
Contact Us
Lori Burgess | Realtor
We would love to speak with you. Feel free to reach out using the below details.