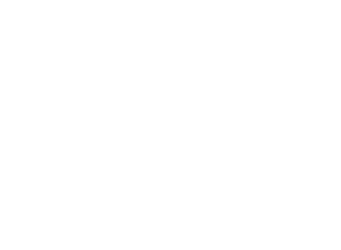Floor Plans



Map
Property details
$1,075,000
Beds
0
Baths
0
Garage
0
Sq Ft
0
About this home
Custom Front Entry Double Iron Door. Kitchen: Professional appliances with full fridge freezer combination. Quartz countertops Pendent lights over the island Under cabinet lighting. Large pantry Great room: 16′ multi-slide door Fireplace Rough sawn oak floating shelves. Ceiling Fan Primary bedroom: Vaulted ceilings Ceiling fan Accent wall Primary bath: Designer walk in shower with two shower heads Freestanding tub Custom Mirrors Primary Closet: Custom Built-in closet organizers Office: Custom accent wall. Ceiling fan. Large Laundry room Laundry cabinets Laundry Sink Second great room upstairs All bedrooms have ceiling fans Large RV garage. 52′ long
Home Features
Parking/Garage Information
- Has Garage
- Has Attached Garage
- # of Garage Spaces: 3
- Parking Features: Attached, Garage Door Opener, RV Garage
Heating & Cooling
- Has Cooling
- Cooling: Ceiling Fan(s), Central Air
- Has Heating
- Heating: Electric, Natural Gas
Interior Features
- Appliances: Dishwasher, Disposal, Microwave, Range, Oven, Refrigerator
Room Information
- # of Rooms Total: 7
Utility Information
- Utilities: Sewer Available, Electricity Connected, Natural Gas Connected
Schools Information
- Elementary School: South Mesa Elementary
- Middle Or Junior School: Crimson Cliffs Middle
- High School: Crimson Cliffs High
Community Information
- Community Features: Sidewalks
Property Information
- Property Type: Residential
- Property Sub Type: Single Family Residence
- Raw Mls Property Sub Type: Single Family Residence
Lot Information
- Road Surface Type: Paved
- Lot Size Area: 0.25
- Lot Size Acres: 0.25
- Zoning Description: Residential
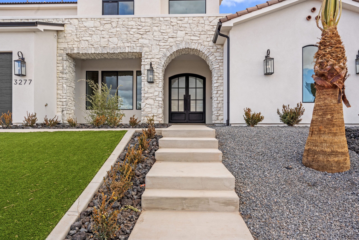
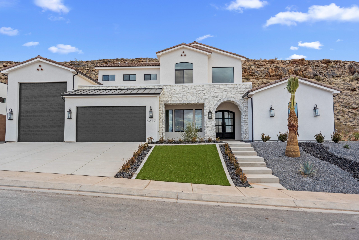
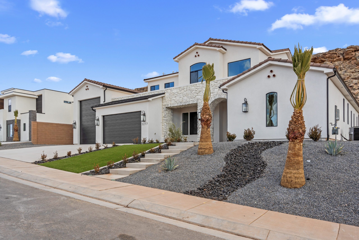
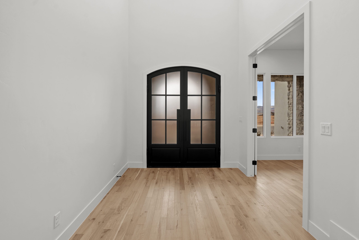
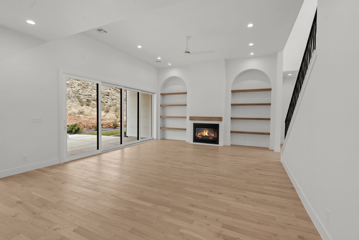
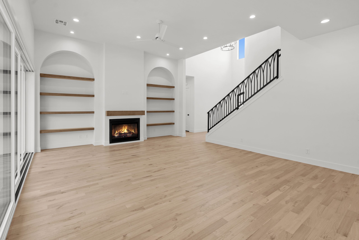
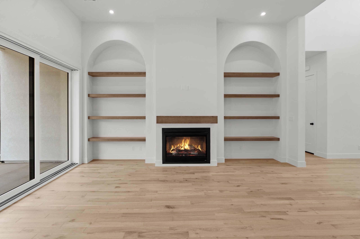
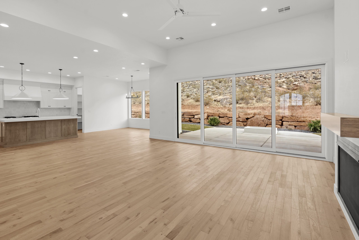
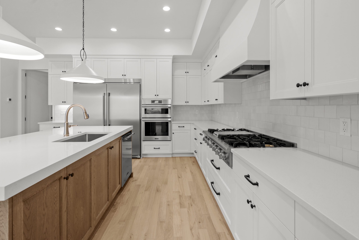
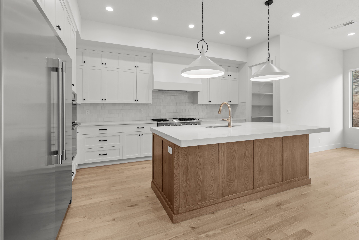
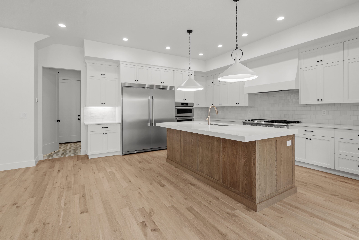
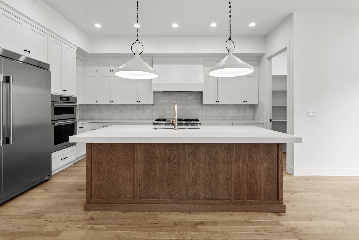
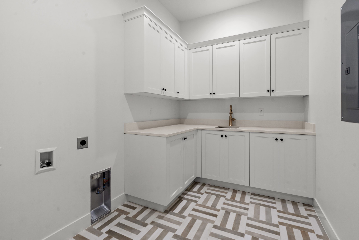
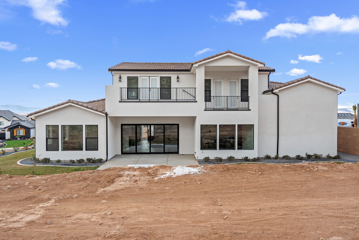
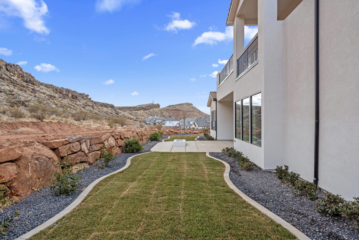
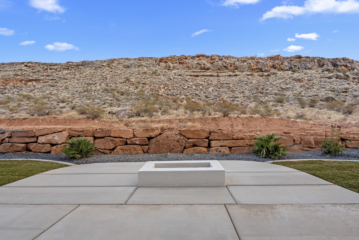
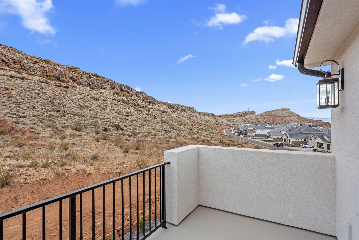
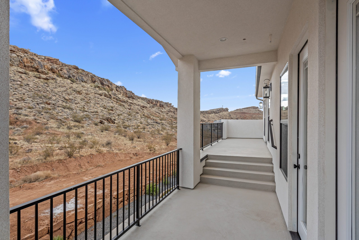
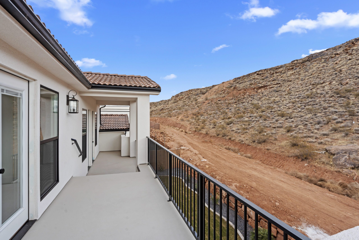
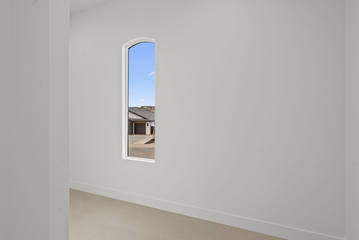
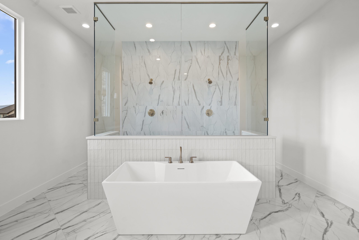
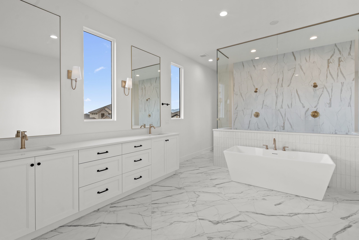
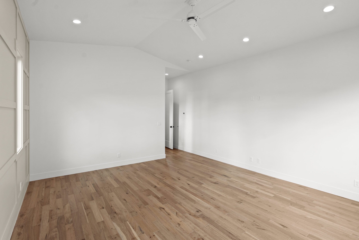
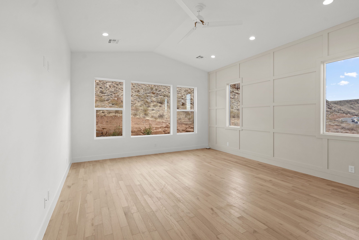
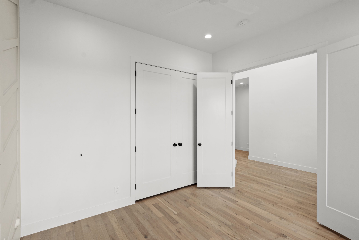
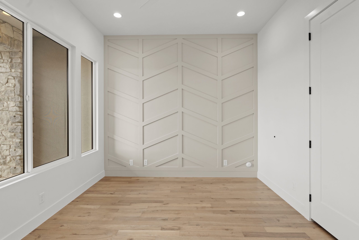
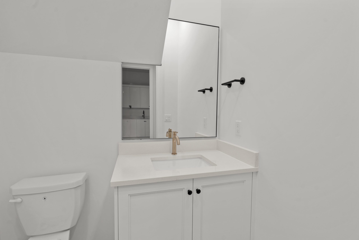
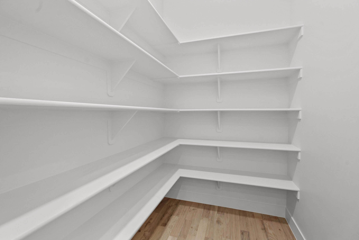
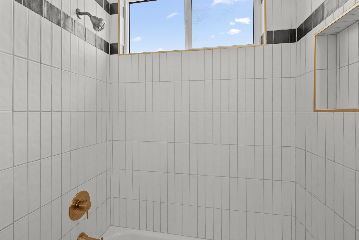
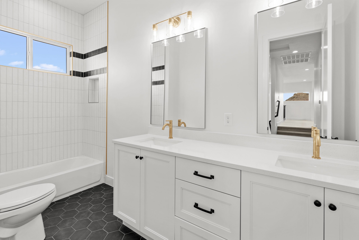
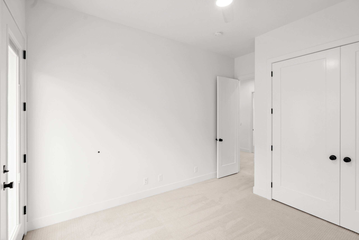
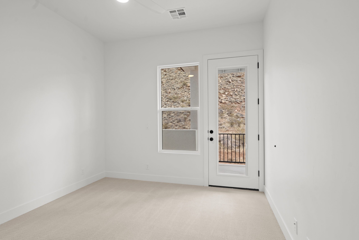
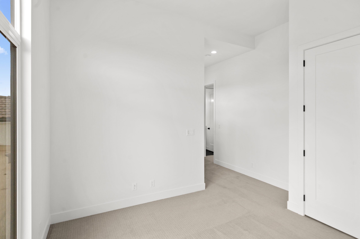
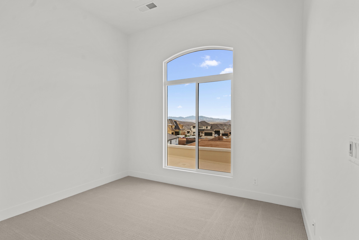
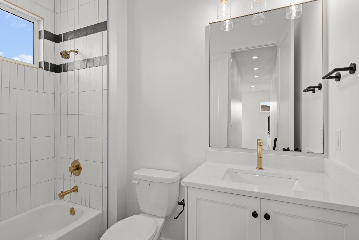
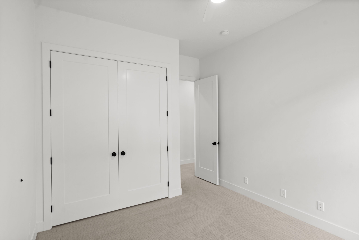
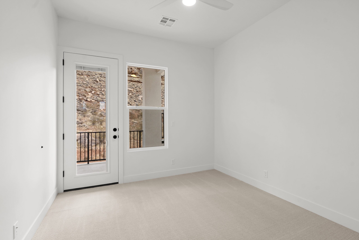
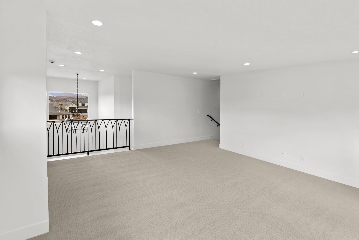
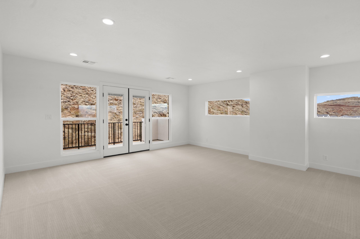
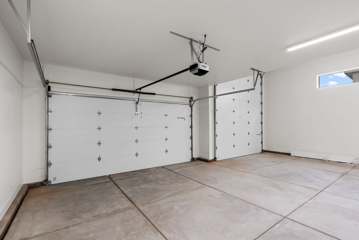
Contact Us
Lori Burgess | Realtor
We would love to speak with you. Feel free to reach out using the below details.

